Keeley Condos - Downsview Park
Wednesday May 02nd, 2018
WELCOME TO KEELEY CONDOS
A rare opportunity arises just a hop, skip and jump from Downsview Park! The Keeley is a condominium residence defined by refreshingly contemporary architecture, open spaces and the pleasure of your own Parkyard – Downsview Park in your front yard and a network of ravines in the back.
Bringing that welcome touch of community home to The Keeley – an open-air courtyard providing a friendly space for neighbours to come together and a socially-minded lobby-lounge for indoor gathering. Plus with quick and easy transit options nearby, you’ll enjoy all the perks of urban living without the downtown crush.
Location
15+ km of ravine trails steps from your backyard
2.7 km of walking trails in Downsview Park
45 acres of designated forest in Downsview Park
5 km or less to 10 Public Elementary Schools, 3 Middle Schools, and 4 Secondary Schools, as well as 6 Catholic Schools
25 minutes to York University on the TTC or by bike
8 minutes bike ride or 10 minute bus ride to Downsview Park GO and TTC Stations
5 minute drive to Hwy 401
5 minute drive to Humber Riber Hospital
10 minute drive to Hwy 400
10 minute drive or TTC ride to Yorkdate Shopping Centre
40 minutes to Bloor Street on the TTC
20 minutes to Union Station on the GO train
Amenities Reimagined
Fitness Centre
Social Gathering Room
Family Room
Kitchen and Dining
Media Den
Reading and study library
Dog and bike wash
Sky yard
Courtyard
The Keeley is a people place, offering a variety of building amenities designed for residents at all ages and stages of life. It's about socializing, getting to know neighbours, and connecting with friends and family. From a state-of-the-art fitness centre, to a family room with a childrend's area, and even quiet rooms to work or study. The Keeley provides all sorts of interesting spaces to meet, greet or retreat, with a sense of home throughout. We're deconstructing suite-centred condo living with space that really does extend beyond your own four walls.
** Contact us to see if this project is a suitable investment for you. For access to floorplans, pricelist, and more information fill out and submit the form below. **


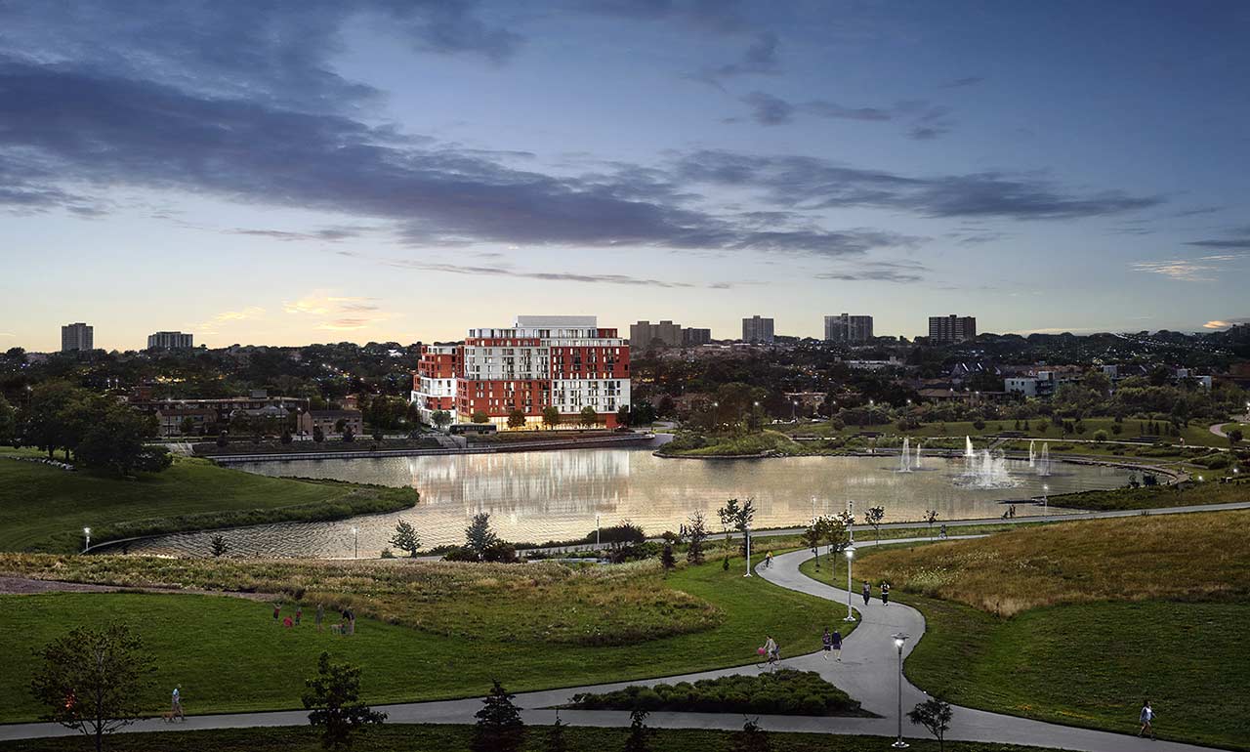
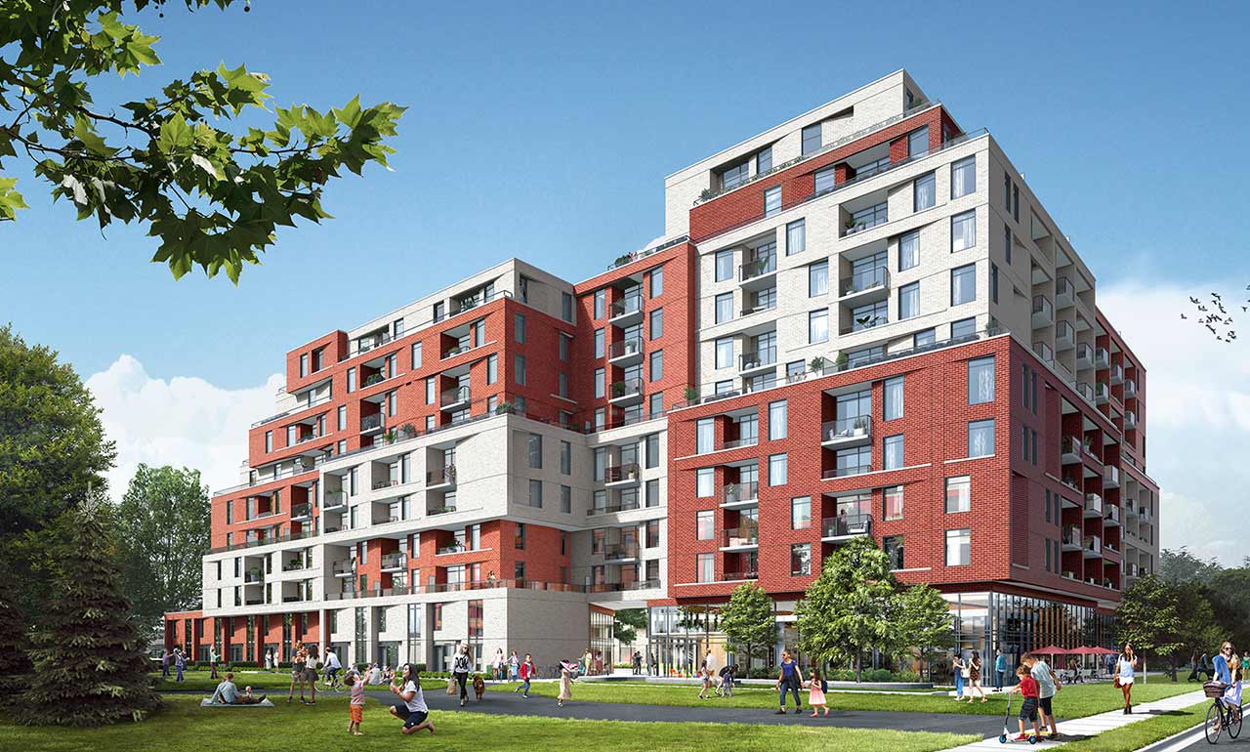
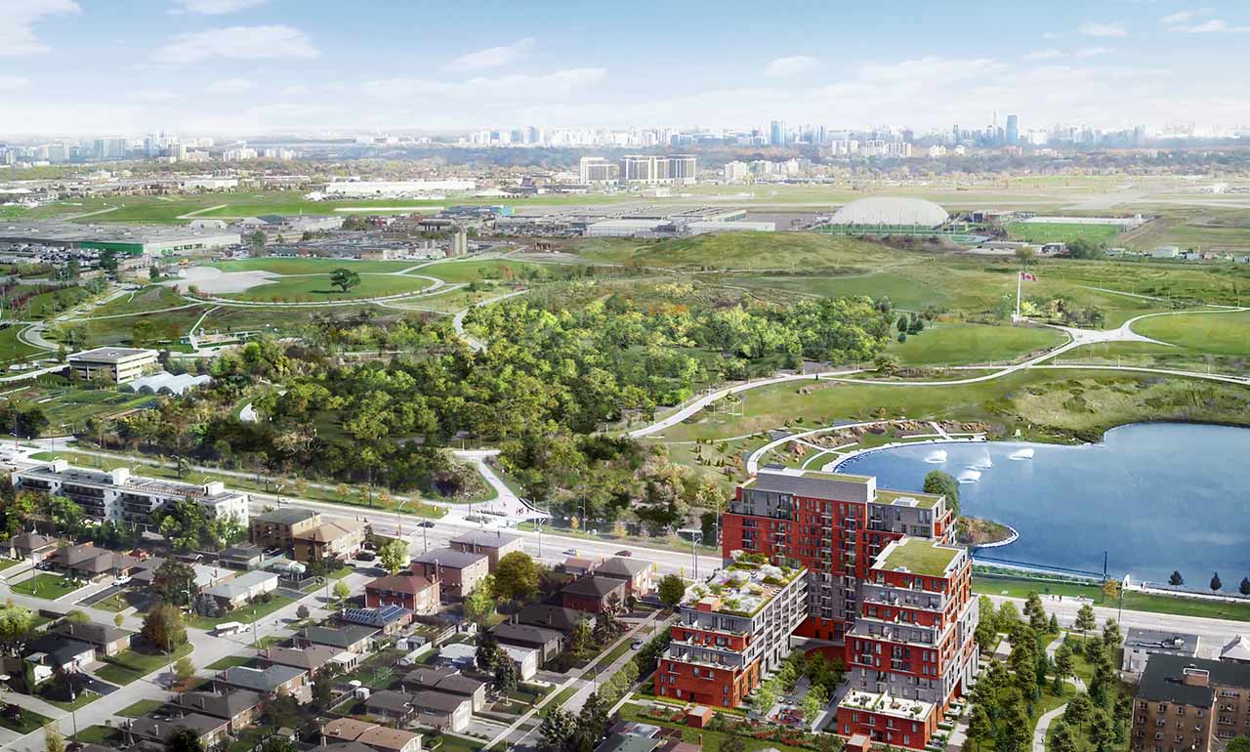
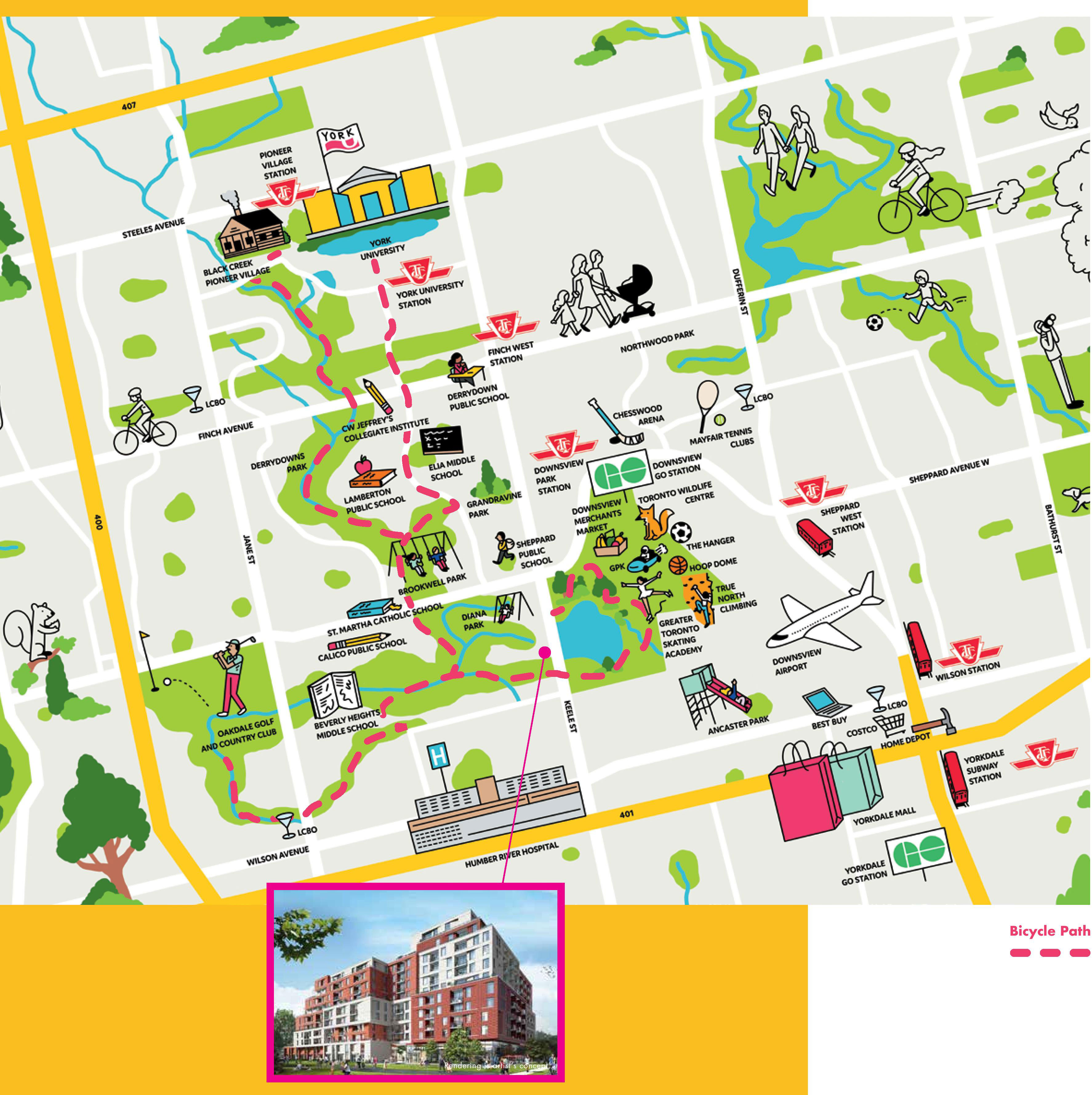
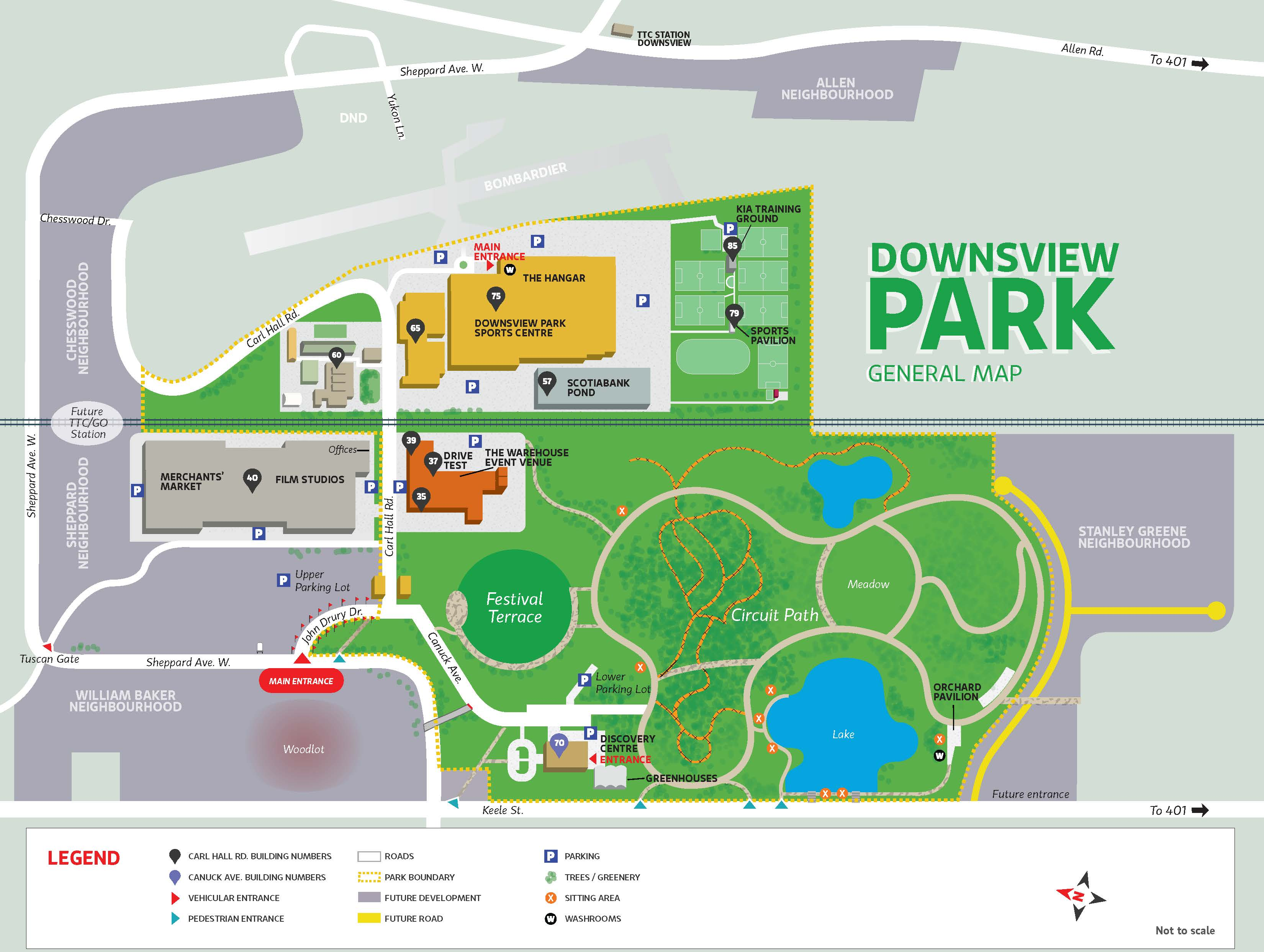

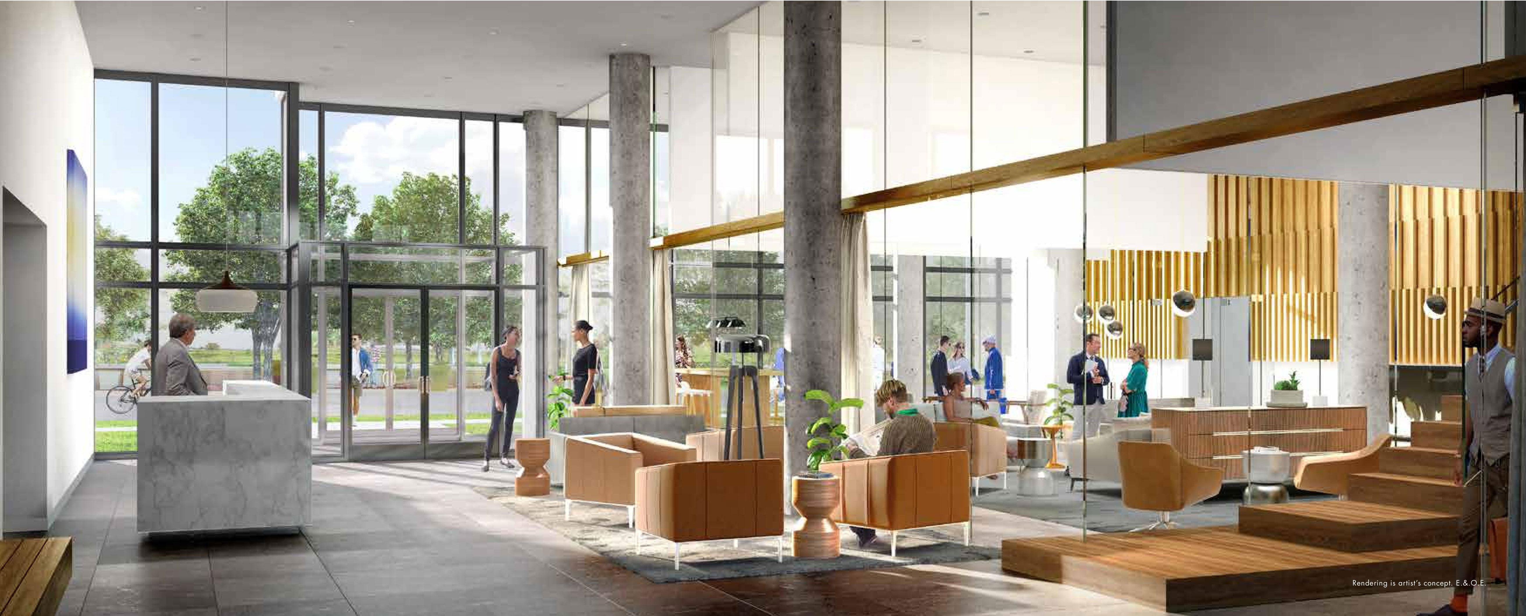


Post a comment